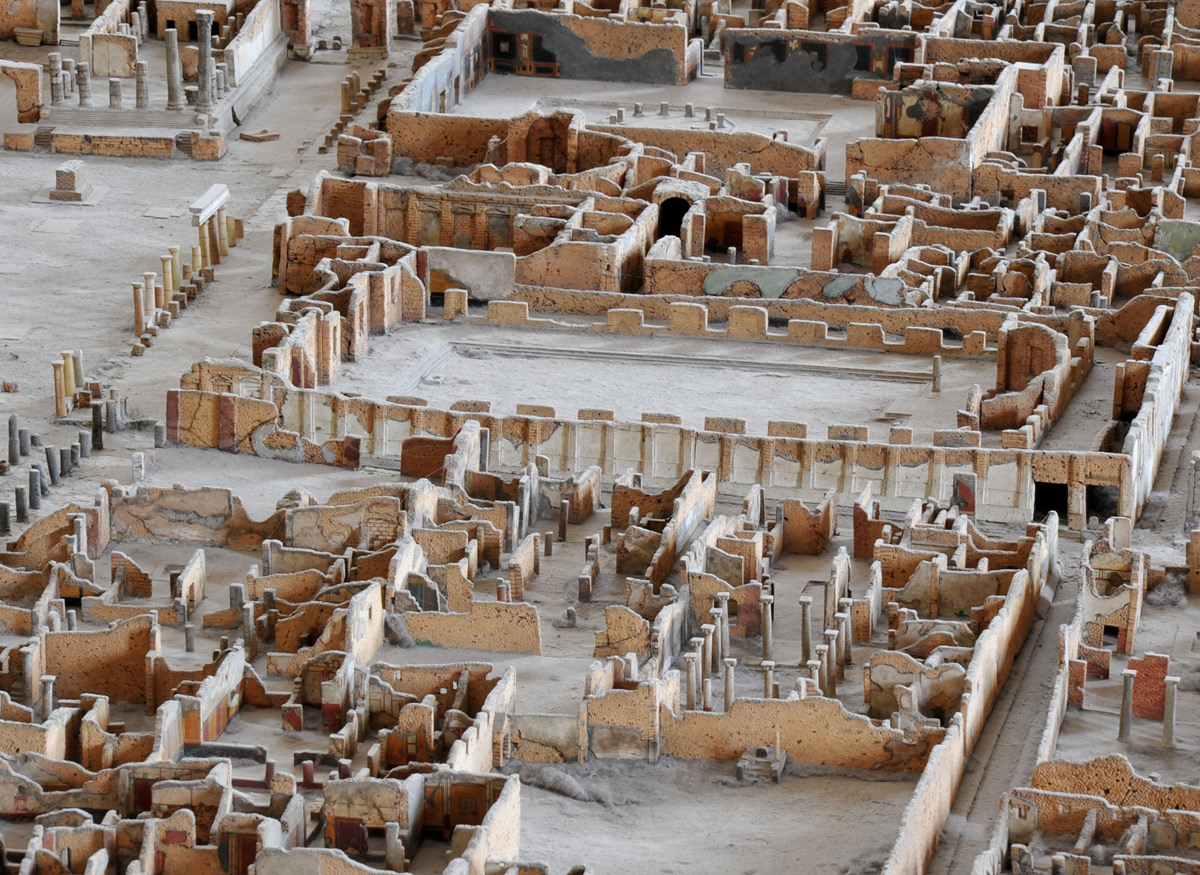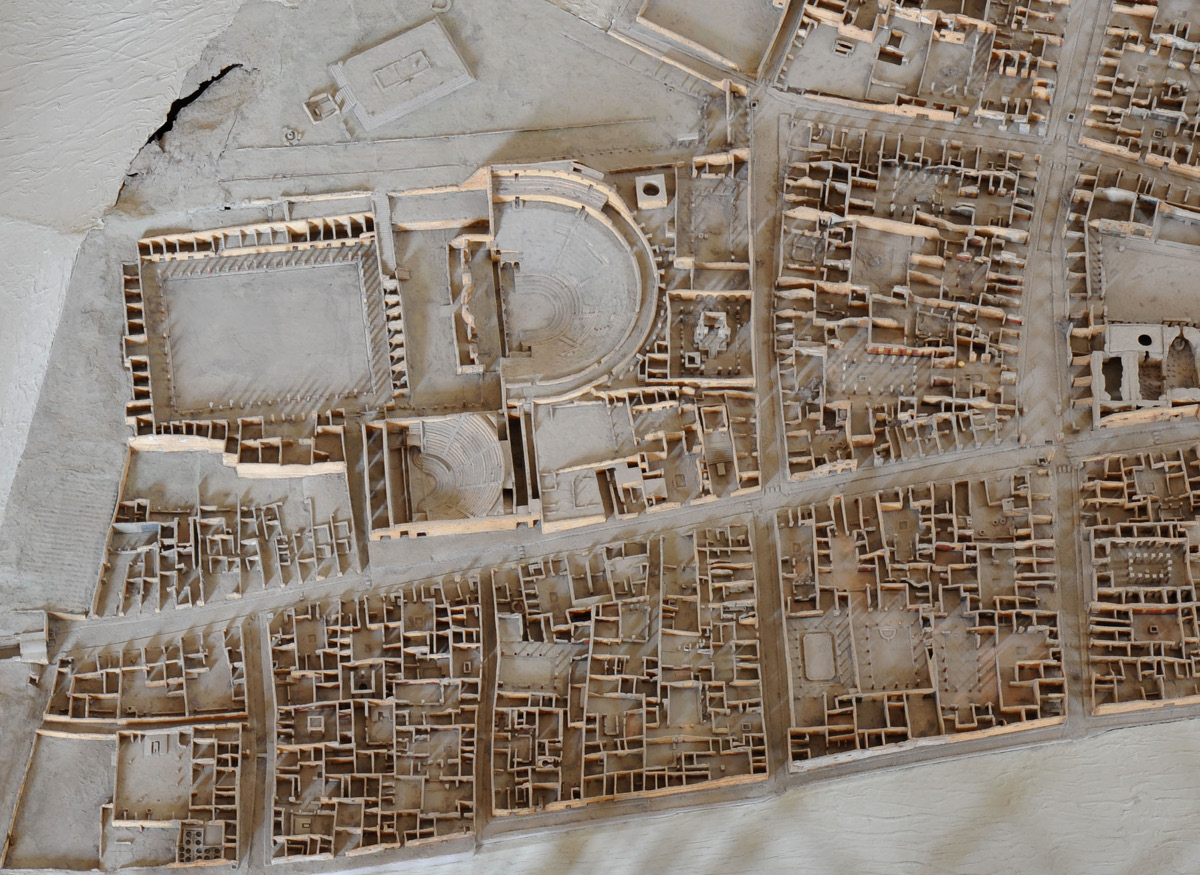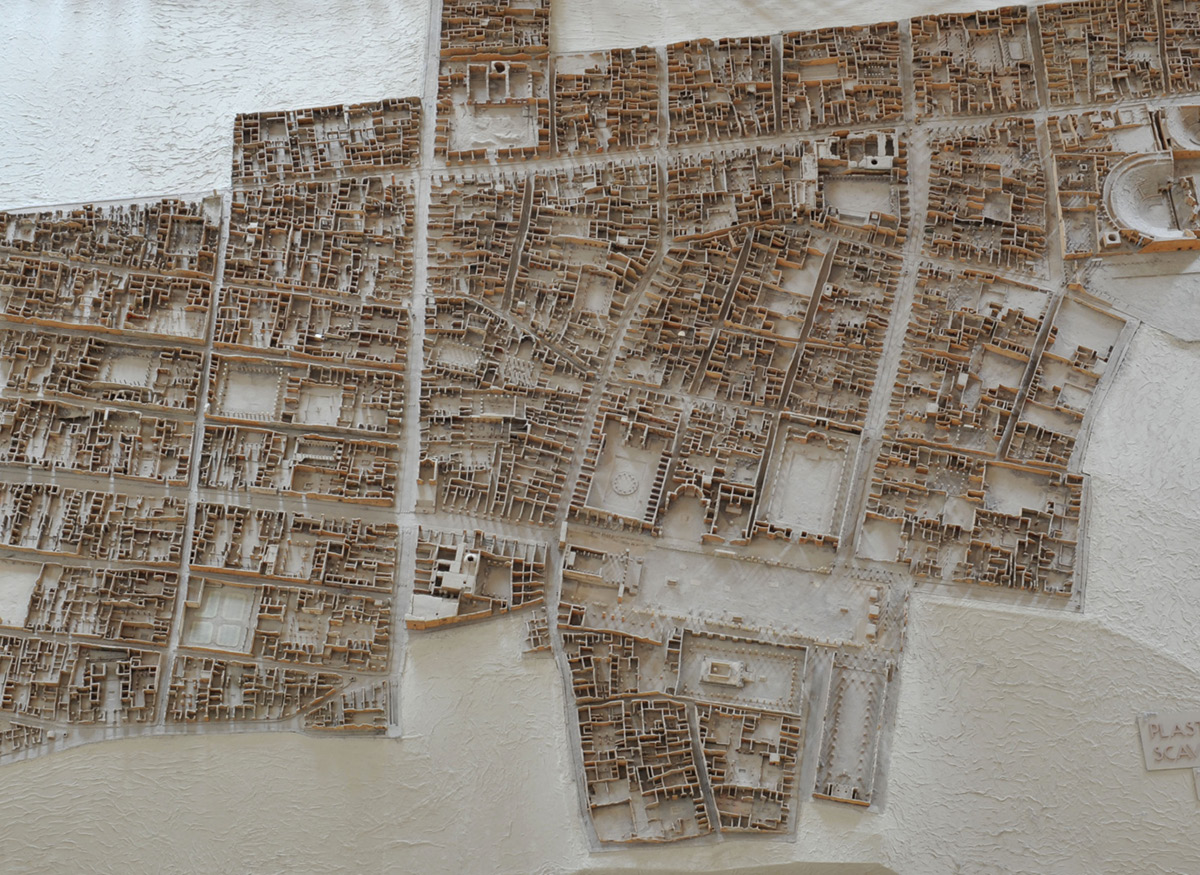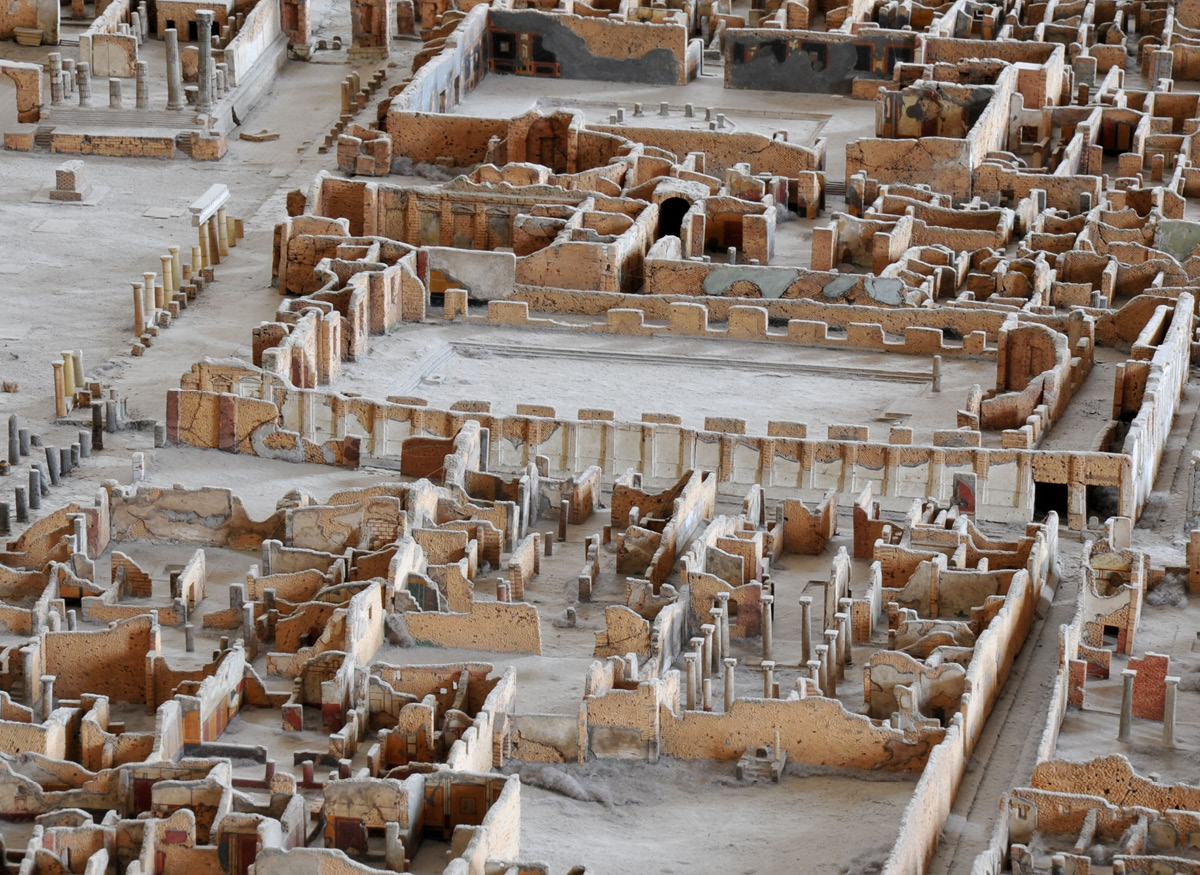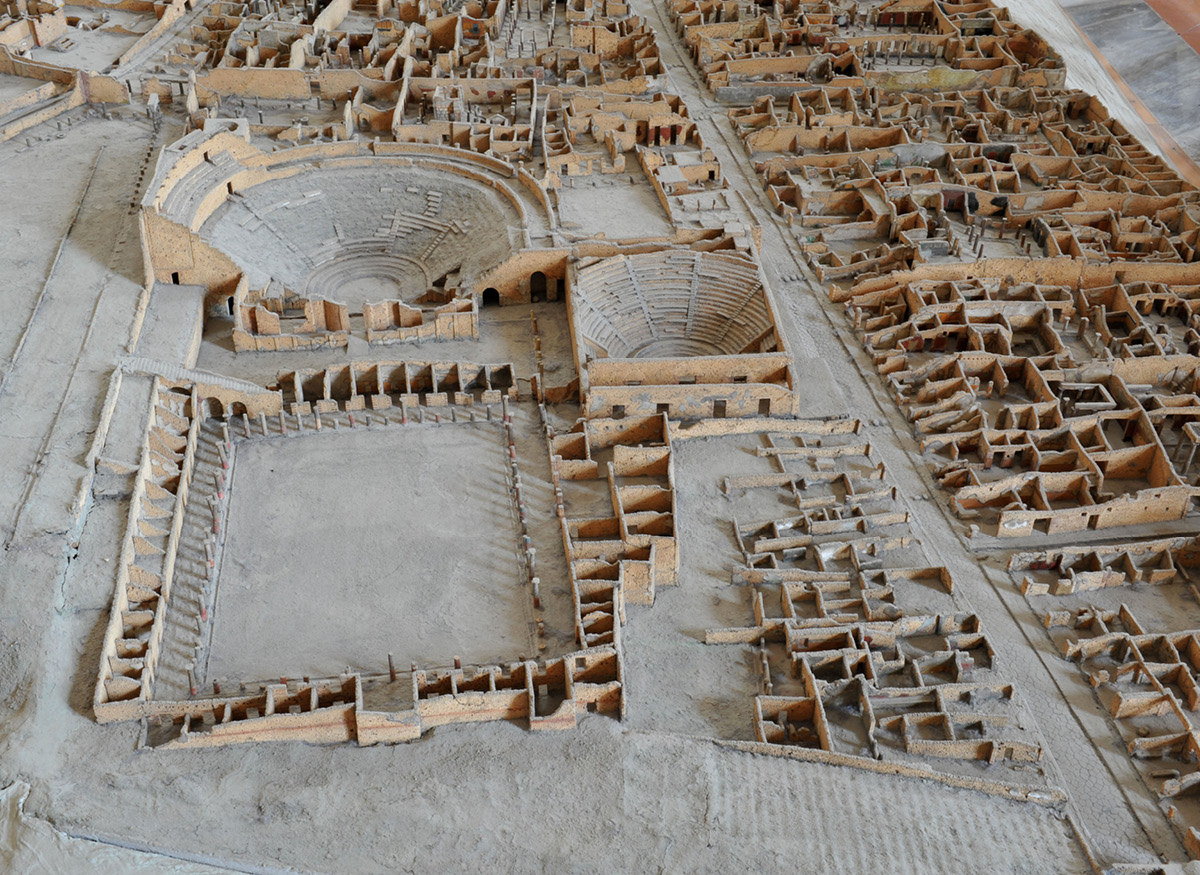Scale model of Pompeii
The scale model of Pompeii was showed to the public for the first time in 1879, offering a miniature view of the town, based on the evidence from the archaeological excavations carried out, up to that moment. Further interventions on the model took place in the first decades of the 20th century and reshaped it, as it appears today. Its creation is tied to the long-sighted mind of Giuseppe Fiorelli, director of the excavations of Pompeii from 1861 and curator of the Museum from 1863 to 1875. Fiorelli entrusted the early works for the model to Felice Padiglione, the son of Domenico Padiglione, who was quite well-known for the construction, between 1820 and 1822, of the cork models of Paestum temples, together with some Vesuvian monuments, such as the villa of Diomedes, the temple of Isis and the theatre of Herculaneum, ordered by the Royal Museum.
Considered the technical possibilities of the time, the model was a real wonder, since it reproduces with a milimetric precision 1:100 the urban grid of Pompeii, with all its buildings, each reconstructed in detail with its decoration and furnishings, using mainly cork, wood and paper. The base is made of wood, whereas walls are made with cork, which was more easily modeled and could better recreate the ancient construction techniques. Instead, paper was used to imitate mosaic floors, with their characteristic tiny tesserae, and also as a background for wall painting decorations.
In the early manufacturing stages, frescoes decorating internal spaces, included vaults and ceilings, were obtained with tempera applied on a thin layer of limestone, whereas in later phases they were painted with diluted colours or water colours. They perfectly reproduce the partition of the wall, according to the different styles, as well as the subjects depicted, which are still recognizable, even in such a reduced scale. Stuccos and chalk were used to imitate marble decoration, such as fountains and little tables. Thanks to the final result, visitors can embrace most of the ancient town with a bird view’s gaze, and identify both the distribution of the urban space and the interior design of individual public and private buildings. Finally, the model is an incredible resource for reconstructing the history of the excavations of Pompeii, as well as to have a knowledge of the what is visible here, but time has washed away in the real ruins.
